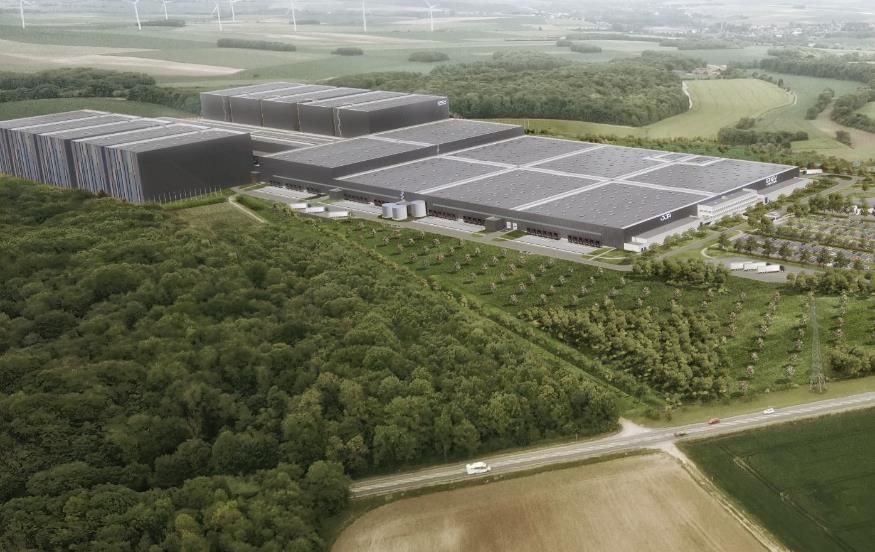JJA, FRANCIA | Flixecourt

SHOW ROOM EXTENSION
- 10 Automated 6.000m² HBW Silos, 42m high
- 4 heat pump cells of 10.000 m² 23 m high
- Raising 2 cells 12.000 m² from 11m to the heigth of 23m
- Automation of 6 * 12.000 m² cells.
D&B TURNKEY
- From Design (CEP)
- to realitzation (ICC)
- Owner: JJA
- Architect: A26 GL
- 200.000 m²
- In progress

